Table of Contents
- 1 Unique Features:
- 2 Pricing and Floor Plans:
- 2.0.1 1. A3 floor plan :(1 bed 1 bath)
- 2.0.2 2. A5A floor plan: (1 bed 1 bath)
- 2.0.3 3. A1 floor plan:(1 bed 1 bath)
- 2.0.4 4. B3 floor plan:
- 2.0.5 5. A1A floor plan:( 1 bed 1 bath)
- 2.0.6 6. A2A floor plan :(1 bed 1 bath)
- 2.0.7 7. A1B floor plan:
- 2.0.8 8. A2C floor plan:
- 2.0.9 9. A2HC floor plan:
- 2.0.10 10. A2B floor plan:
- 2.0.11 11. A2 floor plan:
- 2.0.12 12. A5 floor plan:
- 2.0.13 13. A2D floor plan:
- 2.0.14 14. A3B floor plan:
- 2.0.15 15. A3C floor plan:
- 2.0.16 16. A3E floor plan:
- 2.0.17 17. A3A floor plan:
- 2.0.18 18. A4 floor plan:
- 2.0.19 19. A7 floor plan:
- 2.0.20 20. A3D floor plan:
- 2.0.21 21. A6 floor plan:
- 2.0.22 22. A6A floor plan:
- 2.0.23 23. A6B floor plan:
- 2.0.24 24. B1D floor plan:
- 2.0.25 25. B1F floor plan:
- 2.0.26 26. B1 floor plan:
- 2.0.27 27. B1A floor plan:
- 2.0.28 28. B1B floor plan: (1,133 sq. ft.)
- 2.0.29 29. B1E floor plan: (1,079 sq. ft.)
- 2.0.30 30. B2 floor plan:(1,160 sq. ft.)
- 2.0.31 31. B3HC floor plan: (1,298 sq. ft.)
- 2.0.32 32. B3A floor plan: (1,267 sq. ft. )
- 2.0.33 33. B1C floor plan: (1,096 sq. ft. )
- 2.0.34 34. B2A floor plan: (1,208 sq. ft. )
- 2.0.35 35. B4 floor plan: (1,398 sq. ft. )
- 2.0.36 36. B4A floor plan: (1,293 sq. ft. )
- 3 Community Amenities:
- 4 Property Services:
- 5 Shared Community Amenities:
- 6 Fitness and recreation:
- 7 Outdoor Features:
- 8 Kitchen Features & Appliances:
- 9 Floor Plan Details:
- 10 Perfect Location (Clay Rd, Houston, TX):
- 11 Lease Details & fees:
- 12 Points of interest:
- 13 Conclusion:
The Westerly Apartments range is a sweet blend of city and nature. Located in Houston, the Westerly apartments are the dream place of various citizens. The Westerly apartments are designed while keeping urbanity and nature in mind. As a result of such delicate thoughts, an elegant and luxurious community of the Westerly Apartments was formed. The Westerly apartments is a wide range of contemporary floor plans of one or two bedrooms. Are you a peace lover? Hopefully, you are! Then It is sure that you are compatible with the Westerly apartments in 10333 Clay Rd Houston, TX 77041.
The civic life at the Westerly apartments is worth it with so many amenities. Located in the Northwest of Houston, TX, the Westerly apartments community is where every person can find convenience and relaxation. Relaxation at a naturally blended place is what you all need to experience. The Westerly apartments give the same vibes to the residents. Then why should we wait for more? Rush now to get your modern yet straightforward apartment at the Westerly apartments community.
The Westerly comes up with modern architecture, luxury touches, and sleek interiors. Westerly community is located near the Spring Branch neighborhood of Houston, TX. Houston citizens can’t deny the charm and enticement of the Westerly apartments community. It captures the perfect temptation and appeals to the residents of the Westerly apartments community. Moreover, tenants of Westerly apartments have a close connection to various restaurants, shopping malls, and entertainment places. If you are interested, visit the Westerly 10333 Clay Rd, Houston, TX 77041 location.
Unique Features:
Westerly gives a unique and luxurious living experience to the renters. Get an apartment at Westerly to get a convenient and urban lifestyle for your family. Enjoy yourself with luxury at Westerly with indulgent baths, professional kitchens, about the nine-foot ceilings, patios, and private balconies. Coddle yourself with the best amenities of Westerly apartments, including a relaxing pool, grilling areas, vast courtyards, outdoor kitchens, and patios. Indulge in resort-style amenities of Westerly include such features that give an ideal environment for cozy nights or casual get-to-gathers in green courtyards. It has a specific pet weight limit.
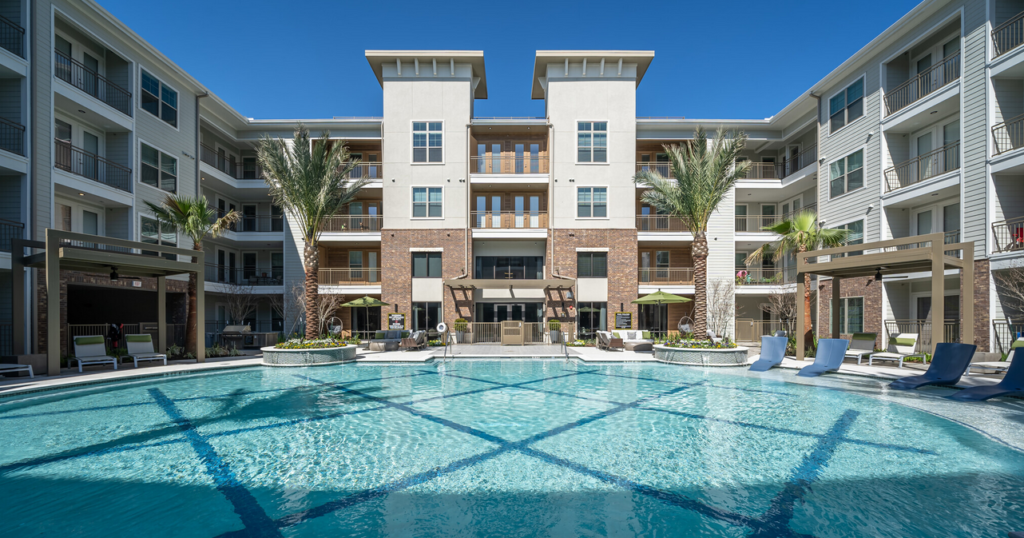
Some unique features of indoors and outdoors of Westerly community are given below:
- Vibrating Cabinet Color Schemes
- Kaba Saffire Electronic Locks
- Private courtyards (optional)
- 24/7 Cyber Cafe and Lounge
- Kitchen island designs
- Pull down Kitchen Faucets
- 24/7 Fitness Club
- Kitchen Pantry
- Luxurious Rain Showerhead
- Magnificient courtyards
- Mudroom Niches with Coat Hooks
- Reliable Cabinets
- Stainless Steel appliances
- Outdoor setting for cozy nights or parties
- Noble White Granite Countertops
- Subway Tile Kitchen Backsplash
- Stainless Steel Kitchen Sink
- specific pet weight limit
- Onsite Storage spaces
- Luxury with Gourmet Island Kitchens
- Refreshing pool with cabanas
- Accent walls in each apartment
- Outdoor grilling opportunities
- built-in shelves in each home
- Under-cabinet lighting
- 42-foot Ceilings and private balconies or patios (indulge yourself)
- controlled access on entry of each apartment
- walk-in closets
- protected parking
- pet park with pet washing stations
- Vinyl Laminate Flooring/ Plank Vinyl Flooring
- Separate washer/dryer in each apartment
- coat closets with the entry of each home
- Poolside grilling
- Luxury Lounge setting
- Yoga rooms
- Insync apartment protection
- Private Garages
Pricing and Floor Plans:
The appropriate pricing and luxury floor plans make the Westerly community unique and allure in Houston, TX. Indulge yourselves with a deluxe and lush lifestyle at Westerly Houston, TX. A brief description of popular Westerly floor plans is given below:
1. A3 floor plan :(1 bed 1 bath)
A3 floor plan of Westerly community offers 1 bed 1 bath. It consists of about 911 sq. ft. Rent for Westerly A3 floor plan is between $1,528 – $1,680. The unique amenities of the A3 floor plan are:
- two cabinet color schemes
- Stainless steel appliances in the kitchen
- Vinyl Laminate Flooring
- Built-in shelve
- Mudroom Niches with Coat Hooks
- Customized cabinets
- Insync lock system
- High cabinet uppers
2. A5A floor plan: (1 bed 1 bath)
A5A floor plan of Westerly community offers 1 bed 1 bath. It consists of about 737 sq. ft. Rent for Westerly A5A floor plan is about $1,395. The unique amenities of the A5A floor plan are:
- two cabinet color schemes
- Stainless steel appliances in the kitchen
- Vinyl Laminate Flooring
- Built-in shelves
- Mudroom Niches with Coat Hooks
- Customized cabinets
- Insync lock system
- High cabinet uppers
3. A1 floor plan:(1 bed 1 bath)
A1 floor plan of Westerly community offers 1 bed 1 bath. It consists of about 633 sq. ft. Rent for Westerly A1 floor plan is about $1,295. The unique amenities of the A1 floor plan are:
- two cabinet color schemes
- Stainless steel appliances in the kitchen
- Vinyl Laminate Flooring
- Built-in shelve
- Mudroom Niches with Coat Hooks
- Customized cabinets
- Insync lock system
- High cabinet uppers
4. B3 floor plan:
B3 floor plan of Westerly community offers 2 beds 2 baths. It consists of about 1,298 sq. ft. Rent for Westerly B3 floor plan is between $1,867 – $1,885. The unique amenities of the B3 floor plan are:
- two cabinet color schemes
- Stainless steel appliances in the kitchen
- Vinyl Laminate Flooring
- Built-in shelve
- Mudroom Niches with Coat Hooks
- Customized cabinets
- Insync lock system
- High cabinet uppers

5. A1A floor plan:( 1 bed 1 bath)
A1A floor plan of Westerly community offers 1 bed 1 bath. It consists of about 600 sq. ft. Rent for Westerly A1A floor plan is about $1,210. The unique amenities of the A1A floor plan are:
- 2 cabinet color schemes
- Stainless steel appliances in the kitchen
- Vinyl Laminate Flooring
- Built-in shelve
- Mudroom Niches with Coat Hooks
- 42-inch high cabinet uppers
- Customized cabinets
- Insync lock system
6. A2A floor plan :(1 bed 1 bath)
A2A floor plan of Westerly community offers 1 bed 1 bath. It consists of about 751 sq. ft. The rent for Westerly’s A2A floor plan is about $1,228. The unique amenities of the A2A floor plan are:
- 2 cabinet color schemes
- Stainless steel appliances in the kitchen
- Vinyl Laminate Flooring
- Built-in shelve
- Indulgent baths (nine-foot ceilings)
- Mudroom Niches with Coat Hooks
- Customized cabinets
- Insync lock system
- 42-inch high cabinet uppers
7. A1B floor plan:
A1B floor plan of Westerly community offers 1 bed 1 bath. It consists of about 631 sq. ft. The rent for Westerly’s A1B is about $1,243. The unique amenities of the A1B floor plan are:
- 2 cabinet color schemes
- Stainless steel appliances in the kitchen
- Vinyl Laminate Flooring
- Built-in shelve
- Mudroom Niches with Coat Hooks
- Customized cabinets
- Insync lock system
- 42-inch high cabinet uppers
8. A2C floor plan:
A2C floor plan of Westerly community offers 1 bed 1 bath. It consists of about 713 sq. ft. The rent for Westerly’s A2C floor plan is about $1,253. The unique amenities of the A2C floor plan are:
- 2 cabinet color schemes
- Stainless steel appliances in the kitchen
- Vinyl Laminate Flooring
- Built-in shelve
- Mudroom Niches with Coat Hooks
- Customized cabinets
- Insync lock system
- 42-inch high cabinet uppers
9. A2HC floor plan:
A2HC floor plan of Westerly community offers 1 bed 1 bath. It consists of about 734 sq. ft. The rent for Westerly’s A2HC floor plan is about $1,255. The unique amenities of the A2HC floor plan are:
- 2 cabinet color schemes
- Stainless steel appliances in the kitchen
- Vinyl Laminate Flooring
- Built-in shelve
- Mudroom Niches with Coat Hooks
- Customized cabinets
- Insync lock system
- 42-inch high cabinet uppers
10. A2B floor plan:
A2B floor plan of Westerly community offers 1 bed 1 bath. It consists of about 726 sq. ft. The rent for Westerly’s A2B floor plan is about $1,260. The unique amenities of the A2B floor plan are:
- 2 cabinet color schemes
- Stainless steel appliances in the kitchen
- Vinyl Laminate Flooring
- Built-in shelve
- Mudroom Niches with Coat Hooks
- Customized cabinets
- Insync lock system
- 42-inch high cabinet uppers
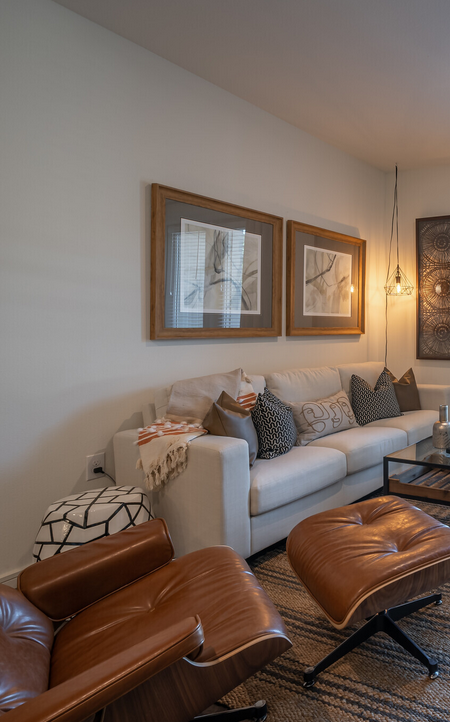
11. A2 floor plan:
A2 floor plan of Westerly community offers 1 bed 1 bath. It consists of about 701 sq. ft. The rent for Westerly’s A2 floor plan is about $1,269. The unique amenities of the A2 floor plan are:
- 2 cabinet color schemes
- Stainless steel appliances in the kitchen
- Vinyl Laminate Flooring
- Built-in shelves
- Mudroom Niches with Coat Hooks
- Customized cabinets
- Insync lock system
- 42-inch high cabinet uppers
12. A5 floor plan:
A5 floor plan of Westerly community offers 1 bed 1 bath. It consists of about 749 sq. ft. The rent for Westerly’s A5 floor plan is about $1,297. The unique amenities of the A5 floor plan are:
- 2 cabinet color schemes
- Stainless steel appliances in the kitchen
- Vinyl Laminate Flooring
- Built-in shelves
- Mudroom Niches with Coat Hooks
- Customized cabinets
- Insync lock system
- 42-inch high cabinet uppers
13. A2D floor plan:
A2D floor plan of Westerly community offers 1 bed 1 bath. It consists of about 759 sq. ft. The rent for Westerly’s A2D floor plan is about $1,338. The unique amenities of the A2D floor plan are:
- 2 cabinet color schemes
- Stainless steel appliances in the kitchen
- Vinyl Laminate Flooring
- Built-in shelves
- Mudroom Niches with Coat Hooks
- Customized cabinets
- Insync lock system
- High cabinet uppers
14. A3B floor plan:
A3B floor plan of Westerly community offers 1 bed 1 bath. It consists of about 882 sq. ft. The rent for Westerly’s A3B floor plan is about $1,424. The unique amenities of the A3B floor plan are:
- two cabinet color schemes
- Stainless steel appliances in the kitchen
- Vinyl Laminate Flooring
- Built-in shelves
- Mudroom Niches with Coat Hooks
- Customized cabinets
- Insync lock system
- High cabinet uppers
15. A3C floor plan:
A3C floor plan of Westerly community offers 1 bed 1 bath. It consists of about 879 sq. ft. The rent for Westerly’s A3C floor plan is about $1,426. The unique amenities of the A3C floor plan are:
- two cabinet color schemes
- Stainless steel appliances in the kitchen
- Vinyl Laminate Flooring
- Built-in shelves
- Mudroom Niches with Coat Hooks
- Customized cabinets
- Insync lock system
- High cabinet uppers
16. A3E floor plan:
A3E floor plan of Westerly community offers 1 bed 1 bath. It consists of about 892 sq. ft. The rent for Westerly’s A3E floor plan is about $1,430. The unique amenities of the A3E floor plan are:
- two cabinet color schemes
- Stainless steel appliances in the kitchen
- Vinyl Laminate Flooring
- Built-in shelves
- Mudroom Niches with Coat Hooks Cabinets
- Customized cabinets
- Insync lock system
- High cabinet uppers
17. A3A floor plan:
A3A floor plan of Westerly community offers 1 bed 1 bath. It consists of about 911 sq. ft. The rent for Westerly’s A3A floor plan is about $1,445. The unique amenities of the A3A floor plan are:
- two cabinet color schemes
- Stainless steel appliances in the kitchen
- Vinyl Laminate Flooring
- Built-in shelves
- Mudroom Niches with Coat Hooks Cabinets
- Customized cabinets
- Insync lock system
- High cabinet uppers
18. A4 floor plan:
A4 floor plan of Westerly community offers 1 bed 1 bath. It consists of about 946 sq. ft. The rent for Westerly’s A4 floor plan is about $1,454. The unique amenities of the A4 floor plan are:
- two cabinet color schemes
- Stainless steel appliances in the kitchen
- Vinyl Laminate Flooring
- Built-in shelves
- Mudroom Niches with Coat Hooks Cabinets
- Customized cabinets
- Insync lock system
- High cabinet uppers
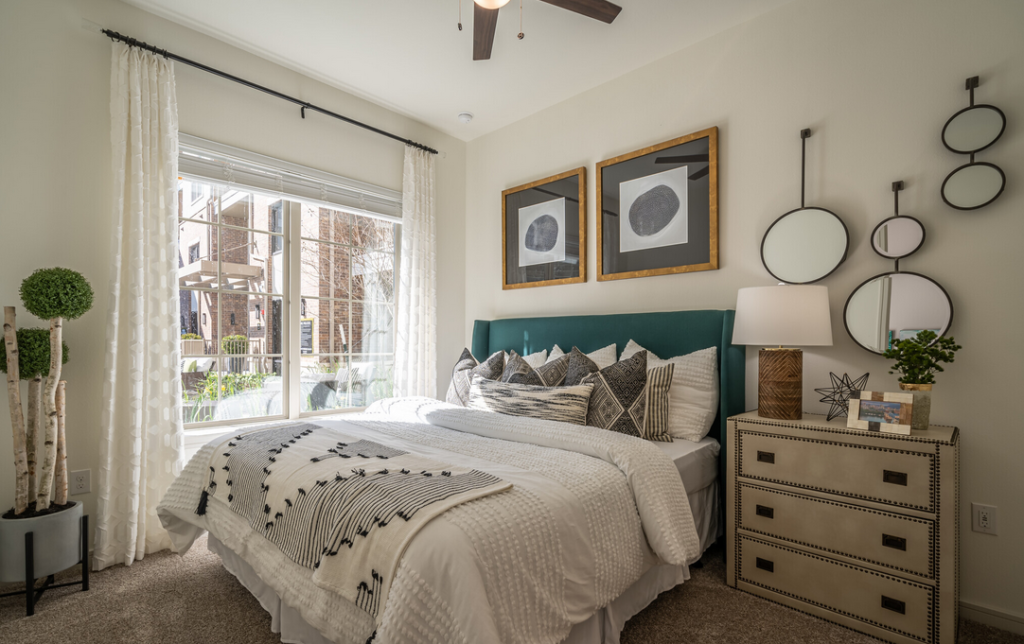
19. A7 floor plan:
A7 floor plan of Westerly community offers 1 bed 1 bath. It consists of about 814 sq. ft. The rent for Westerly’s A7 floor plan is about $1,465. The unique amenities of the A7 floor plan are:
- two cabinet color schemes
- Stainless steel appliances in the kitchen
- Vinyl Laminate Flooring
- Built-in shelves
- Mudroom Niches with Coat Hooks Cabinets
- Customized cabinets
- Insync lock system
- High cabinet uppers
20. A3D floor plan:
A3D floor plan of Westerly community offers 1 bed 1 bath. It consists of about 872 sq. ft. The rent for Westerly’s A3D floor plan is about $1,465. The unique amenities of the A3D floor plan are:
- two cabinet color schemes
- Stainless steel appliances in the kitchen
- Vinyl Laminate Flooring
- Built-in shelves
- Mudroom Niches with Coat Hooks Cabinets
- Customized cabinets
- Insync lock system
- High cabinet uppers
21. A6 floor plan:
A6 floor plan of Westerly community offers 1 bed 1 bath. It consists of about 1,104 sq. ft. The rent for Westerly’s A6 floor plan is about $1,532. The unique amenities of the A6 floor plan are:
- two cabinet color schemes
- Stainless steel appliances in the kitchen
- Vinyl Laminate Flooring
- Built-in shelves
- Mudroom Niches with Coat Hooks Cabinets
- Customized cabinets
- Insync lock system
- High cabinet uppers
22. A6A floor plan:
A6A floor plan of Westerly community offers 1 bed 1 bath. It consists of about 1,073 sq. ft. The rent for Westerly’s A6A floor plan is about $1,645. The unique amenities of the A6A floor plan are:
- two cabinet color schemes
- Stainless steel appliances in the kitchen
- Vinyl Laminate Flooring
- Built-in shelves
- Mudroom Niches with Coat Hooks Cabinets
- Customized cabinets
- Insync lock system
- High cabinet uppers
23. A6B floor plan:
A6B floor plan of Westerly community offers 1 bed 1 bath. It consists of about 1,101 sq. ft. The rent for Westerly’s A6B floor plan is about $1,735. The unique amenities of the A6B floor plan are:
- two cabinet color schemes
- Stainless steel appliances in the kitchen
- Vinyl Laminate Flooring
- Built-in shelves
- Mudroom Niches with Coat Hooks Cabinets
- Customized cabinets
- Insync lock system
- High cabinet uppers
24. B1D floor plan:
B1D floor plan of Westerly community offers 2 beds 2 baths. It consists of about 1,113 sq. ft. The rent for Westerly’s B1D floor plan is about $1,585. The unique amenities of the B1D floor plan are:
- two cabinet color schemes
- Stainless steel appliances in the kitchen
- Vinyl Laminate Flooring
- Built-in shelves
- Mudroom Niches with Coat Hooks Cabinets
- Customized cabinets
- Insync lock system
- High cabinet uppers

25. B1F floor plan:
B1F floor plan of Westerly community offers 2 beds 2 baths. It consists of about 1,084 sq. ft. The rent for Westerly’s B1F floor plan is about $1,615. The unique amenities of the B1F floor plan are:
- two cabinet color schemes
- Stainless steel appliances in the kitchen
- Vinyl Laminate Flooring
- Built-in shelves
- Mudroom Niches with Coat Hooks
- Customized cabinets
- Insync lock system
- High cabinet uppers
26. B1 floor plan:
B1 floor plan of Westerly community offers 2 beds 2 baths. It consists of about 1,096 sq. ft. The rent for Westerly’s B1 floor plan is about $1,626. The unique amenities of the B1 floor plan are:
- two cabinet color schemes
- Stainless steel appliances in the kitchen
- Vinyl Laminate Flooring
- Built-in shelves
- Mudroom Niches with Coat Hooks
- Customized cabinets
- Insync lock system
- High cabinet uppers
27. B1A floor plan:
B1A floor plan of Westerly community offers 2 beds 2 baths. It consists of about 1,122 sq. ft. The rent for Westerly’s B1A floor plan is about $1,657. The unique amenities of the B1A floor plan are:
- two cabinet color schemes
- Stainless steel appliances in the kitchen
- Vinyl Laminate Flooring
- Built-in shelves
- Mudroom Niches with Coat Hooks
- Customized cabinets
- Insync lock system
- High cabinet uppers
28. B1B floor plan: (1,133 sq. ft.)
B1B floor plan of Westerly community offers 2 beds 2 baths. It consists of about 1,133 sq. ft. The rent for Westerly’s B1B floor plan is about $1,666. The unique amenities of the B1B floor plan are:
- two cabinet color schemes
- Stainless steel appliances in the kitchen
- Vinyl Laminate Flooring
- Built-in shelves
- Mudroom Niches with Coat Hooks
- Customized cabinets
- Insync lock system
- High cabinet uppers
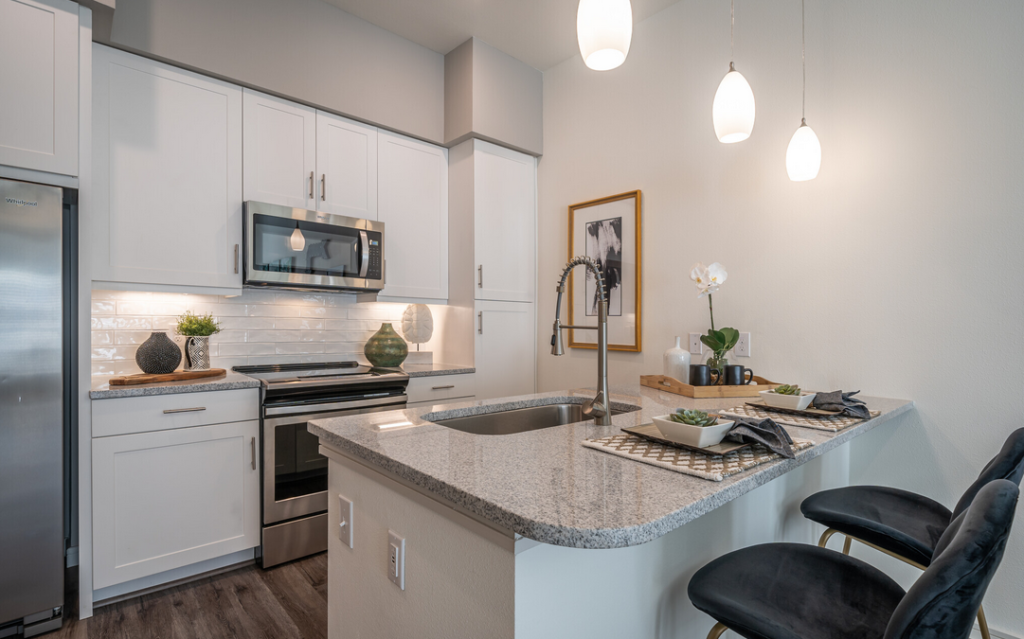
29. B1E floor plan: (1,079 sq. ft.)
B1E floor plan of Westerly community offers 2 beds 2 baths. It consists of about 1,079 sq. ft. The rent for Westerly’s B1E floor plan is about $1,695( and 250 $ pet deposit). The unique amenities of the B1E floor plan are:
- two cabinet color schemes
- Stainless steel appliances in the kitchen
- Vinyl Laminate Flooring
- Built-in shelves
- Mudroom Niches with Coat Hooks
- Customized cabinets
- Insync lock system
- High cabinet uppers
30. B2 floor plan:(1,160 sq. ft.)
B2 of Westerly community offers 2 beds 2 baths. It consists of about 1,160 sq. ft. The rent for Westerly’s B2 floor plan is about $1,703. The unique amenities of the B2 are:
- two cabinet color schemes
- Stainless steel appliances in the kitchen
- Vinyl Laminate Flooring
- Built-in shelves
- Mudroom Niches with Coat Hooks
- Customized cabinets
- Insync lock system
- High cabinet uppers
31. B3HC floor plan: (1,298 sq. ft.)
B3HC of Westerly community offers 2 beds 2 baths. It consists of about 1,298 sq. ft. The rent for Westerly’s B3HC floor plan is about $1,708. The unique amenities of the B3HC are:
- two cabinet color schemes
- Stainless steel appliances in the kitchen
- Vinyl Laminate Flooring
- Built-in shelves
- Mudroom Niches with Coat Hooks
- Customized cabinets
- Insync lock system
- High cabinet uppers
32. B3A floor plan: (1,267 sq. ft. )
B3A floor plan of Westerly community offers 2 beds 2 baths. It consists of about 1,267 sq. ft. The rent for Westerly’s B3A floor plan is about $1,751. The unique amenities of the B3A floor plan are:
- two cabinet color schemes
- Stainless steel appliances in the kitchen
- Vinyl Laminate Flooring
- Built-in shelves
- Mudroom Niches with Coat Hooks
- Customized cabinets
- Insync lock system
- High cabinet uppers
33. B1C floor plan: (1,096 sq. ft. )
B1C of Westerly community offers 2 beds 2 baths. It consists of about 1,096 sq. ft. The rent for B1C is about $1,760. The unique amenities of the B1C are:
- two cabinet color schemes
- Stainless steel appliances in the kitchen
- Vinyl Laminate Flooring
- Built-in shelves
- Mudroom Niches with Coat Hooks
- Customized cabinets
- Insync lock system
- High cabinet uppers
34. B2A floor plan: (1,208 sq. ft. )
B2A of Westerly community offers 2 beds 2 baths. It consists of about 1,208 sq. ft. The rent for B2A is about $1,855. The unique amenities of the B2A are:
- two cabinet color schemes
- Stainless steel appliances in the kitchen
- Vinyl Laminate Flooring
- Built-in shelves
- Walk-in closets
- Mudroom Niches with Coat Hooks
- Customized cabinets
- Insync lock system
- High cabinet uppers
35. B4 floor plan: (1,398 sq. ft. )
B4 of Westerly community offers 2 beds 2 baths. It consists of about 1,398 sq. ft. The rent for B4 is about $1,869. The unique amenities of the B4 are:
- two cabinet color schemes
- Stainless steel appliances in the kitchen
- Vinyl Laminate Flooring
- Built-in shelves
- Mudroom Niches with Coat Hooks
- Customized cabinets
- Insync lock system
- High cabinet uppers
36. B4A floor plan: (1,293 sq. ft. )
B4A of Westerly community offers 2 beds 2 baths. It consists of about 1,293 sq. ft. The rent for B4A is about $1,920. The unique amenities of the B4A are:
- two cabinet color schemes
- Stainless steel appliances in the kitchen
- Vinyl Laminate Flooring
- Built-in shelves
- Mudroom Niches with Coat Hooks
- Customized cabinets
- Insync lock system
- High cabinet uppers
Community Amenities:
The Westerly, Houston, TX, has luxurious and remarkable community amenities. A brief description of a few of Westerly’s community amenities is given below:
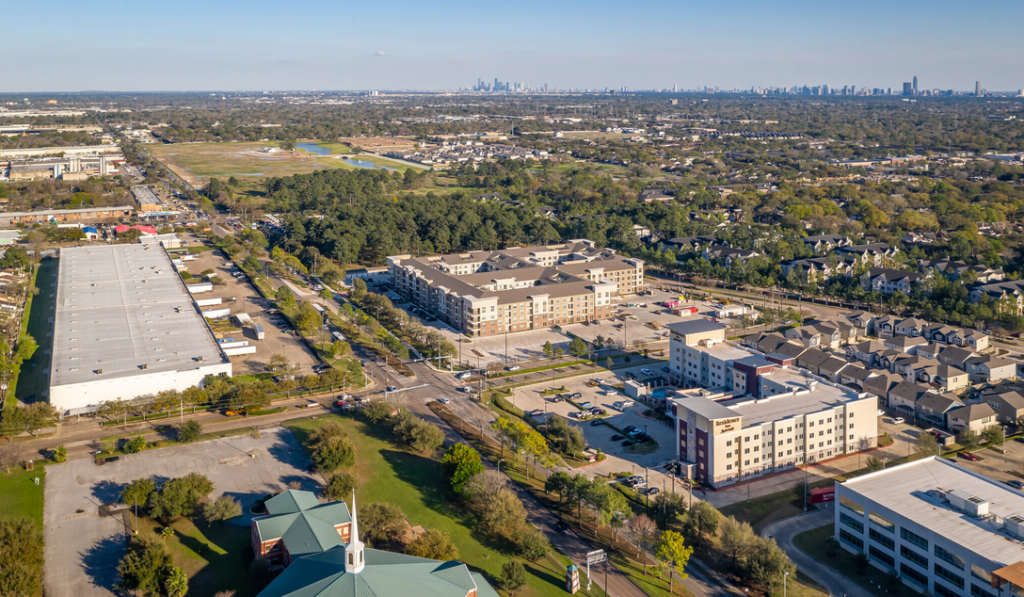
Pool:
The tenants can never deny the luxury and elegance of a pool. The pool has become an essential feature of almost every community in Houston, TX. A refreshing weekend or holiday at the pool with the family leaves good remarks on both body and mind’s health. Westerly has a resort-style and spacious pool. The pool also has features like Wi-Fi, eateries, and many more. At Westerly Houston, TX, you can enjoy resort-style amenities, including a relaxing pool, outdoor kitchen, and 24/7 spa services.
Fitness Center:
The fitness center is the best amenity of Westerly Houston, TX. It relatively quiet and tidy place with professional equipment. The staff of the fitness center is also super-friendly and helpful. The apartments in Houston, TX, with the luxury of a fitness club, are indeed unique. As Westerly, Houston, TX, provides this service within the lease, you must consider renting an apartment here.
Elevator:
An elevator is a crucial luxury as well as technology in apartments. The Westerly has the maximum elevators in Houston, TX. Elevators can be helpful for kids, aged people, and patients. Keeping all situations in mind, the Westerly brings the best elevator service in Houston, TX.
Concierge:
Before, the luxury of Concierge was only used by France citizens. But the Westerly community also comes up with a concierge facility. The staff of Westerly recruits caretakers for specific apartment units. They help the tenants with their home chores.
Club House:
Luxury is incomplete without clubhouses in Houston, TX. Residents at Westerly can enjoy various clubhouses within walking distance. They do not have to leave the community to reach luxurious clubhouses. Tenants can enjoy all recreational activities at the westerly clubhouse, Houston, TX.
Controlled Access:
The westerly community has electronic lock systems that are in sync with the cell phone of apartment owners. These locks let you control access to your apartment. It makes the Westerly community safe and protected in Houston, TX.
Business Center:
Many well-known companies have set up their business centers at Westerly Houston, TX. Tenants can quickly initiate their businesses at the elegant Westerly Community, Houston, TX. For more details, visit Westerly, Houston, TX.
Outdoor Grill:
Westerly comes up with an outdoor kitchen and grilling area. You can enjoy outdoor meet n greets at the luxurious outdoor grill of Westerly, Houston, TX. It has all the features that are essential for an outdoor grill. Westerly offers various grills such as Charcoal grill, Kamado grill, Pellet grill, and Propane grill. In addition, westerly has unique grilling areas that create the ideal setting for cozy night parties or day get to gathers. Indulge in resort-style grill area.
Property Services:
Westerly apartment owners relish specific and remarkable services. These property services are given below:
Package Service:
Westerly comes up with a 24/7 package delivery service in Houston, TX. The package delivery is entirely convenient and safe.
Concierge:
Concierge is the caretakers’ service. Westerly recruits caretakers to help apartment owners with house chores. France citizens first used the concierge service. But it has now been used in Westerly Houston, TX.
Pet Washing Station:
Each apartment owner can use the pet washing services in Westerly Houston, TX. Wsterley’s Pet Washing Station has all the necessary amenities.
Wi-Fi at pool and clubhouse:
Wi-Fi is an essential amenity these days. You would have experienced that life becomes horrible without Wi-Fi. Westerly has convenient Wi-Fi services in the whole community, even at pools and clubhouses. This feature makes it unique in Houston, TX.

Trash Pickup-door to door:
Throwing trash off your home is a big hustle. So westerly comes up with a daily trash pickup service. Trash of your apartment is daily picked from the doorstep at Westerly Houston, TX.
Controlled Access:
Property owners at Westerly enjoy controlled access in their apartments. With the unique electronic locks technology at Westerly, you can stay in sync with your home while being anywhere in Houston, TX.
Renters Insurance Program:
A renters insurance program is a valuable amenity of apartment owners of Westerly Houston, TX. It gives you insurance for your belongings in any worst situation such as smoke, fire, earthquake, or anything else. It also provides valuable insurance for your valuable assets such as jewelry, car, or anything else.
Although Westerly has various community and property amenities. But it also has some features or amenities that you have to share with other tenants of Westerly Houston, TX. The shared community amenities of Westerly are:
- Elevator:We all know that residents of a community have to share elevators for more convenience.
- Lounge:Of course, community lounges are public places where you can meet friends and family. So, you also have to share lounges at Westerly.
- Conference Room:Conference rooms are designed to resolve community issues; that’s why they are part of shared community amenities.
- Business Center: Business centers are also required to share with other Westerly tenants.
- Clubhouse: Clubhouses are required to be crowded to increase enjoyment; that’s why they are part of shared community amenities.
- Storage Spaces: are available for all tenants, and sometimes you have to share them with other renters of the unit.
Fitness and recreation:
For fitness and recreation aspects, Westerly has the following luxurious amenities:
- State-of-art fitness club
- Bike Storage and Lab
- Resort-style Pool
- Gaming Cafe
- Lush Walking/Biking tracks
Outdoor Features:
The outdoor amenities or features are also lush and allure at Westerly Houston, TX. Few outdoor features are given below:
- Gated & well protected
- Spacious Courtyard
- Picnic area
- Private Cabanas
- Outdoor grill
- Business center
- conference room

Kitchen Features & Appliances:
The kitchen is also considered an essential part of the home. It is a creative place where the magic happens with delicious food. Westerly apartments feature professional amenities & appliances, To make the food experience more delicious. These features are given below:
- Dishwasher
- Pantry
- Freezer
- Refrigerator
- Disposal
- Ice Maker
- Island Kitchen
- Microwave oven
- Granite Countertops
- Whirlpool stainless steel appliances
Floor Plan Details:
Westerly artfully blends modern design, sleek interiors, and convenient living. The unique and favorable details of apartment features are:
- Carpet
- Vinyl Flooring
- Gourmet island kitchens
- Indulgent baths (nine-foot ceilings)
- Dining room
- Family room
- Mudroom
- Office
- Crown molding
- Vibrant views
- Balcony
- 42-inch high cabinet uppers
- Patio
- Yard
- Walk-in & linen closets
Perfect Location (Clay Rd, Houston, TX):
The Westerly community has a perfect location in all aspects in Houston, TX. About 10 miles to the Northwest of Downtown Houston has a famous place, “Spring Shadows,” also known as Spring Branch North. Spring Shadows neighborhood has beauty and features that are much in demand. It is a suburban neighborhood that separates the commercial area from the residential area in Houston, TX.
Spring Branch is an ideal neighborhood consisting peaceful environment, terrific schools, and a central locale. Spring branch neighborhood has proximity to the Energy Corridor, Galleria, Westchase, and Downtown Houston. You can easily access Beltway 8, Interstate 10, Gessner Road, and Hammerly Boulevard. From Spring Branch Neighborhood.
Lease Details & fees:
Pet Policies:
Westerly has some pet policies, such as non-refundable pet fee rent, and aggressive breeds are prohibited. Renters of Westerly have to follow these policies to live peacefully with their pets at Westerly. Westerly apartments welcome 2 pets per apartment home. Tenants are bound to pay 250$ non-refundable pet fee and 250$ pet deposit per pet, and aggressive breeds are prohibited. Please call for pet policy details. Although Westerly apartments welcome 2 pets per apartment home, it also has a weight limit of 99 pounds per pet. Important points to ponder about Westerly’s pet policy are:
- 250$ pet deposit
- dogs and cats allowed
- only 2 pets per apartment home are allowed
- Weight limit of 99 pounds per pet
- 250$ non-refundable pet fee per pet
- and aggressive breeds are prohibited
- please call for pet policy details
Other fees:
The fee for the covered parking lot at Westerly is $655. The fee for a detached garage is $125. The admin fee for Westerly is $199. The application fee is about $75 at Westerly.
Nearby educational institutes:
While keeping all the luxuries in an apartment community, the education of kids can never be ignored by Westerly. As stated before that Westerly has the perfect location. It has various educational institutes in the nearby area. Tenants of Westerly can reach there easily by covering just a few minutes’ drives.
Colleges & Universities:
The Art Institute of Houston is located at a distance of 13 mi from Westerly. You can reach there with 21 mins drive. Houston Baptist University is located at a distance of 13.7 mi from Westerly. You can reach there with 22 mins drive. The University of St. Thomas has located at a distance of 15.1 mi from Westerly. You can reach there with 26 mins drive.
Schools:
Famous and excellent schools near Westerly are :
- Terrace Elementary School (Public Elementary School)
- Spring Oaks Middle School (Public Middle School)
- Spring Woods High School (Public High School)
- Academies of Houston School (Private Elementary, Middle & High School)
- Greater Houston Adventist School (Private Elementary & Middle School)
Nearby Airports:
Westerly has various airports in the nearby location. Houston George Bush Intercontinental Airport is only 24.7 mi away from Westerly and can be reached with a 30 mins drive. William P. Hobby Airport is only 28.2 mi away from Westerly and can be reached with a 45 mins drive. Ellington Field Airport is only 35.6 mi away from Westerly and can be reached with a 58 mins drive.
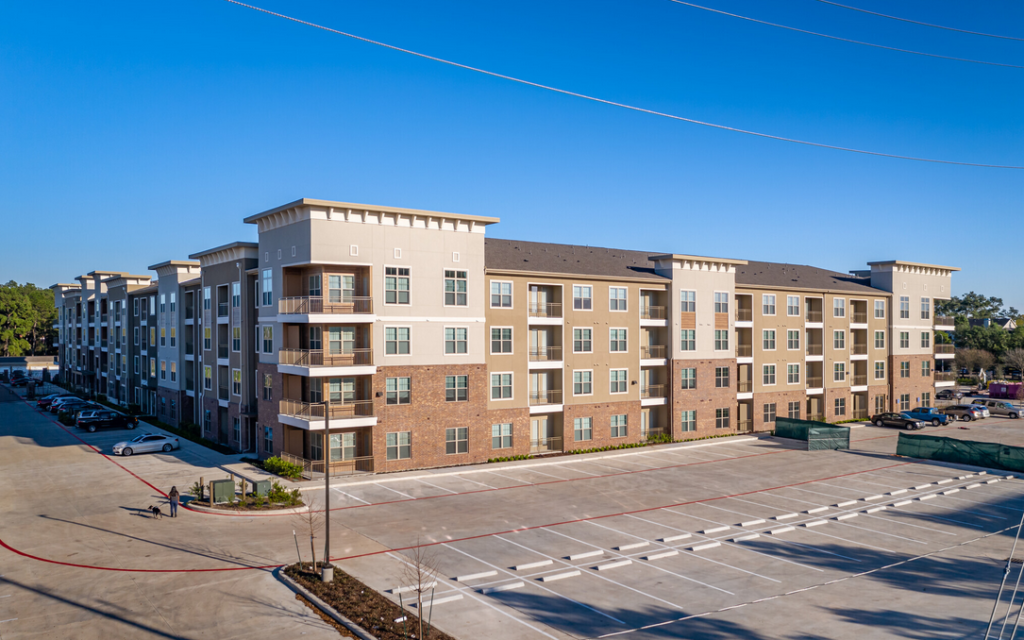
Points of interest:
Points of interest for the people looking for apartments in Westerly are:
Shopping Centers:
Westerly has various shopping centers in the nearby area. Strip Center at 10602 Clay Rd is only 0.5 mi away. It can be reached with just 10 mins walk from your apartment at Westerly. Gessner Center is only 0.6 mi away. It can be reached with just 12 mins walk from your apartment at Westerly. Strip Center at 4410 Westway Rd is only 0.9 mi away. It can be reached with just 17 mins walk from your apartment at Westerly.
Parks & recreational places:
Westerly has almost five parks and various recreational places in the nearby area. Bear Creek Pioneers Park is only 5.1 mi away from Westerly and can be reached with just 13 mins drive. Edith L. Moore Nature Sanctuary is only 5.7 mi away from Westerly and can be reached with just 10 mins drive. Buffalo Bayou Paddling Trail is only 8.9 mi away from Westerly and can be reached with just 19 mins drive. Houston Arboretum & Nature Center is only 9.9 mi away from Westerly and can be reached with just 17 mins drive. Finally, Memorial Park and Golf Course is only 10.4 mi away from Westerly and can be reached with just a 17 mins drive.
Conclusion:
Westerly is a sweet blend of simplicity and luxury within appropriate leasing fees. Located at a perfect location in Houston, TX, Westerly has become a unicorn deal for renters. With so many luxurious amenities and features, Westerly becomes an ideal place for various Houston citizens. From high ceiling bedrooms to private balconies and patios, westerly apartments have more amenities than the pricing. Not looking into Westerly’s amenities while looking for apartments can be regarded as stupidity. Do not wait anymore and rush now to get your apartment at Westerly community. The westerly community accepts in-person and self-guided tours via scheduled appointments. Rush now to book yours.

